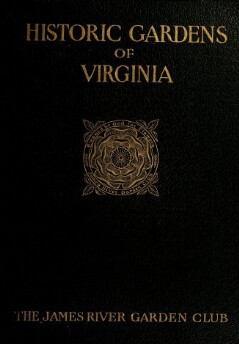

OCR
THE PIEDMONT SECTION covered the entire bottom, washing the land and exposing not only the smoked stones that had been used around the campfires of General Greene’s soldiers, but the remains of some of the old revolutionary muskets, as well as bullets, bullet-moulds and lead. Incidentally, the fact that these pieces of equipment were left, would indicate that the retreat of General Greene’s men to the higher flatland adjoining the bottoms was due to fire from across the river as well as to the rising water. The high water that occurred at this time evidently buried these articles, and succeeding freshets covered them deeper and deeper, until they were between three and four feet under ground. ‘Ihe successive layers of this covering were clearly discernible when the freshet of 1896 scoured the land away down to the original level of the date of General Greene’s crossing. It may be of interest to remark that at the time of General Greene’s crossing the land on which he camped was a clover field. This fact was evidenced from the circumstance that after this three to four feet of earth was washed away the land soon became covered with clover, sprouted from the seed that had lain buried for over a century—incidentally proving that the seeds of some plants retain their vitality indefinitely if sufficiently far under the surface of the soil. The original house was made entirely of hewed lumber, even the flooring having been made of puncheons split out of logs from the original forest. Some of these puncheons are still in place. The oldest part of the house was added to some time before the Revolutionary War. The laths were rived, and the nails used to fasten them were made one by one, by hand, in a blacksmith shop. Grass was used as a binder for the plaster. In about 1806 the socalled "new part" was added. The gable end of this part, with the outside chimney, is shown in one of the views of the north side of the house. The last addition, which is shown with the porch extending around it, was made by the present owner in IgIT. On the west side of the house is the garden, which is still sur[325]
Szerkezeti
Custom
Image Metadata
- Kép szélessége
- 9980 px
- Kép magassága
- 14142 px
- Képfelbontás
- 300 px/inch
- Kép eredeti mérete
- 15.9 MB
- Permalinkből jpg
- knv_000013/0531.jpg
- Permalinkből OCR
- knv_000013/0531.ocr
