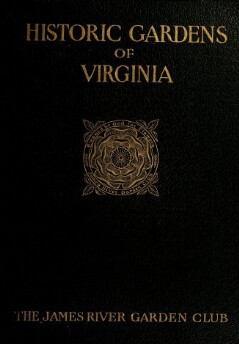Oldal 129 [129]
THE ARCHER HOUSE
evaes|Ti i Archer house stands at the corner of Sixth and
Franklin Streets, and was built in 1815, by Edward
boe Cunningham, an Írish gentleman.
MES, yt LV It was designed by the well-known London
ty oll architect, R. A. Mills, who also drew the plans
EIS E | £9 Monumental Church, the Wickham house, now
the Valentine Museum, and the Marx house, all of Richmond.
The general plan of the Archer house, with its parapet walls,
has often been copied by architects from other places. In the
early twenties the house was bought from Mr. Cunningham by
Dr. George Watson, of Ionia, Louisa County, Virginia, and it
has been occupied continuously by the same family for a century.
The present owners are Misses Anne and Virginia Archer and
Mrs. Andrew H. Christian, daughters of Mrs. Robert S. Archer,
who was the youngest daughter of Dr. George Watson.
The large, square, stuccoed mansion, with its Ionic portico and
small brass door bell, the first to supplant the knocker in Richmond,
is surrounded by one of the few walled gardens left in Richmond.
The high brick wall is covered with English ivy, which falls over
the top and sways gracefully before the eyes of the stranger, who
looks with wonder at such dignity and seclusion in the heart of a
city teeming with life and twentieth-century progress.
Perhaps the most interesting view of the garden is the one
from the steps which lead into it from the long portico at the
rear of the house. Here one sees the old gray urns and the Italian
marble seat, well beaten by time and suggestive of old world
gardens. Serpentine gravel walks wind out from an ivy-covered
circle in the centre, where a tall and noble magnolia tree stands.
In the most secluded corner is hidden the brick pit greenhouse,
where the pink camellias and fruit-laden lemon and orange trees,
L78 |
a ST Tae
Fy
a"

