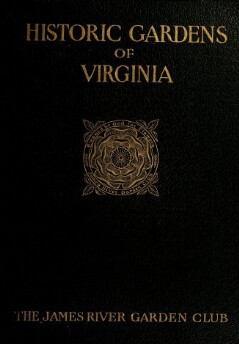

OCR
eH EMV ATES) CO. a VL RGEN LA ticularly the hemlocks. The terraces, the pool, and the general outline were also there. But wild-cherry trees, a foot in diameter, had grown up in the flower beds, and weeds and scrub were more than head-high. For some years efforts at restoration were made without professional advice. A great deal of clearing and renovating was done, but the results were not very satisfactory because of the lack of knowledge of garden design. Much moving was done and some planting, but the sum total was without eftectiveness, because it was without a closely-knit composition. ‘he essence of art lies in composition. What was desired was to restore, as nearly as possible, the old general plan of the garden; to remove the picket fence and throw into the garden the little lawn next the house. It was felt that the garden plan should be symmetrical as to the north and south axis of the house, but it was in the close interrelation of its parts that difficulty was encountered. No home-made plan seemed satisfactory, so there followed much study of Humphry Repton’s "The Art of Landscape Gardening,’ of Robinson’s various fine books, of the work of Charles Eliot, and much reading of the Garden Magazine. But; at length, the conclusion was reached that professional advice must be had, both for purposes of economy and to obtain a workable, livable and beautiful result. Very fortunately, the services of the well-known landscape designer, Mr. Warren H. Manning, of Boston, were secured. The plan that Mr. Manning made has proved most satisfactory and, though it is still far from being carried out completely, it is being built up, little by little, year by year. The problem was to utilize the basis of the old garden, bring it into closer association with the house, link up all the utilitarian parts of the place, screen out the unattractive and, in short, to combine the useful and the beautiful. In addition, the plan was to be direct and simplé and permanent, as well as economical in upkeep. A difficult problem it seemed, and it is, to the untrained, but not beyond easy accomplishment by the professional. That the result is free from. L339]
Strukturalno
Custom
Image Metadata
- Širina slike
- 9980 px
- Visina slike
- 14142 px
- Rezolucija slike
- 300 px/inch
- Veličina originalnog fajla
- 16.5 MB
- Permalink ka JPG-u
- knv_000013/0551.jpg
- Permalink ka OCR-u
- knv_000013/0551.ocr
