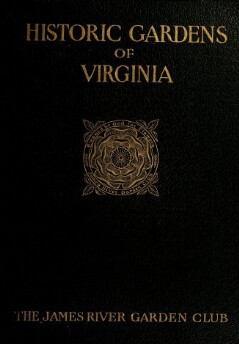

OCR
OAK HILL Ae F one wants to have a suggestion of ‘“‘days befo’ de ses! wah,’ then he must see Oak Hill, the home of Gi] Mr. Samuel Hairston. This solid, imposing residence, in its decided colonial outlines, invites to the mind those happy reminiscences of festive evenings, when the old-time ‘‘square dance”’ was a delight, on ample and mirror-like floors; when there were big crowds, big dinners, big suppers, with company, not just for a few hours, but overnight and all next day, for the fox hunt often followed the dance, and the bay of dogs and the silvery ring of the horn was the recessional music of the fiddle and the banjo. Yes, these memories are revived when, as might be said, one stands in the presence of one of these old homes, built in the early eighteens. Such a residence, then, is this Oak Hill, built in 1825 by Mr. Samuel Hairston, and now owned by a descendant of the same name of the third generation. Situated right on the crest of a high hill, around which the Danville and Western Railroad makes a graceful curve, and has its trains to stop conveniently for the backdoor entrance; with a wide extent of level land at the foot of the hill to relieve or bring out the boldness of its situation, there is for Oak Hill a landscape setting rarely seen. The magnificent oaks that measure birthdays by centuries are no minor ornaments from nature’s hand, for they flourish on all sides of the house and furnish a dense grove. The work that nature has done for Oak Hill is not all, for architectural beauty is brought out in simplicity in the construction of the house. It is:a brick structure of straight lines and plain proportions, with colonial windows and porches with a rocklaid walk from the front gate to the porch, with its accompanying boxwood borders. Inside the colonial appearance is carried out in the high wainscotings, heavy doors, wide halls, winding stairways [320]
Structural
Custom
Image Metadata
- Image width
- 9980 px
- Image height
- 14142 px
- Image resolution
- 300 px/inch
- Original File Size
- 16.01 MB
- Permalink to jpg
- knv_000013/0524.jpg
- Permalink to ocr
- knv_000013/0524.ocr
