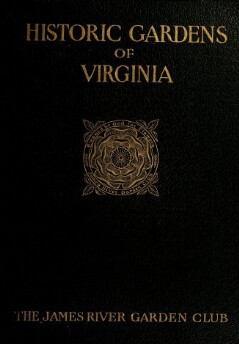

OCR
DANS HILL River, covering an area of about sixteen hundred acres, is the ancestral home of the Wilson family, the present owner, Robert Wilson James, being the fifth generation in direct descent to have lived oe The first member of the family, John Wilson, settled here during the Revolutionary period, and the present house, with the numerous outbuildings, consisting of stables, carriage- -house, in which the old four-horse coach was kept, the weaving-house, where expert weavers in former days made the homespun worn by the house servants and farm hands, a laundry room, dairy, smokehouse, icehouses, kitchen with huge fireplace in which a person could easily stand, and the several log cabins for servants’ quarters were built by Robert Wilson. ‘These were in course of construction about eight years and were completed in 1833. All of the bricks used in these buildings were made on the estate and the lumber was cut from the native forest; both are still in a good state of preservation. The residence is a spacious three-story brick structure of the Colonial type, containing twenty rooms, and furnished with the original mahogany furniture placed there years ago. The present owners, Robert Wilson James and his wife, who was Miss Irene Dwyer, of Ohio, have recently installed in this home all the modern conveniences, consisting of heat, electric lights, bathrooms, and an up-to-date refrigerating plant, making it, in addition to its traditional charms and general beauty, one of the most comfortable homes possible. A fireside grouping in the drawing-room shows the beautiful old imported marble mantel and the brass fender and andirons. The 1315]
Structural
Custom
Image Metadata
- Image width
- 9980 px
- Image height
- 14142 px
- Image resolution
- 300 px/inch
- Original File Size
- 15.69 MB
- Permalink to jpg
- knv_000013/0515.jpg
- Permalink to ocr
- knv_000013/0515.ocr
