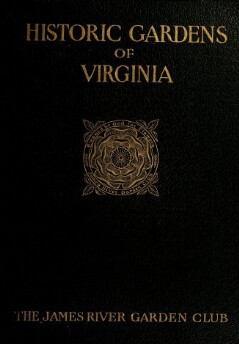

OCR
STAUNTON HILL |] TAUNTON HILL is situated in Charlotte County, about forty miles southeast of Lynchburg, on the Staunton, really the Roanoke River, for the latter, as John Randolph of Roanoke once said, passes | for a considerable distance incog., under the name of the Staunton. The tract of some six hundred acres, on which the Staunton Hill mansion stands, was acquired by James Bruce, in 1803, and was afterwards enlarged by purchases of adjoining lands, made from time to time, by James Bruce and his son, Charles. ‘The former resided at Woodburn, in Halifax County, and it was not until 1848 that the house at Staunton Hill was erected by Charles Bruce, on the six-hundred-acre tract just mentioned. his, with the additions made to it by James and Charles Bruce, in 1896, the year of the latter’s death, amounted to five thousand and fiftytwo acres. The mansion is built in the Gothic style of architecture of stuccoed brick with towers and battlements. The front porch 1s constructed of marble, which was imported from Italy to Philadelphia. After being reduced to the proper shapes there, it was conveyed by sea to Albemarle Sound, and thence by bateaux up the Roanoke River to the Staunton Hill estate. One of the most striking features of the house is the well-nigh perfect proportion of its external details. Extending back from the rear there is a colonnade about two hundred feet long. The roof of this is supported by iron pillars painted white, and the floor is flagged with large granite blocks. Along it are ranged the kitchen, laundry and service quarters. From the west side of the house projects a conservatory, and a short distance to the southwest of this is a Gothic outbuilding of five rooms. This is known | 305 |
Structural
Custom
Image Metadata
- Image width
- 9980 px
- Image height
- 14142 px
- Image resolution
- 300 px/inch
- Original File Size
- 15.29 MB
- Permalink to jpg
- knv_000013/0497.jpg
- Permalink to ocr
- knv_000013/0497.ocr
