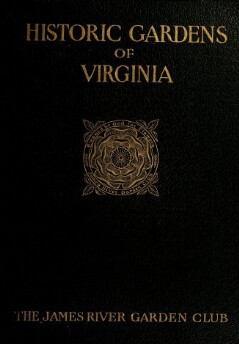

OCR
HIsTORIC GARDENS OF VIRGINIA A beautiful and luxuriant hedge of tree-box, about four feet high, pungent and aromatic in the sun, spreads across the front lawn in an unusual design and walls in the grass walks that lead to the house. An interesting feature about the hedges at Red Hill is that they are of tree-box, clipped and kept short, instead of the dwarf-box generally used for this purpose. The house, which was frame and painted white, consisted of a two-story dwelling with an east wing. On the front porch every one stopped, involuntarily, to admire the extensive view, the long, gradual slope of the ridge, planted with tobacco and wheat, the wide lowgrounds of waving green corn on the Staunton River, and the dark green wooded hills of Halifax County across the stream. As one entered the front door, the charming wainscoted Colonial hall in the two-story addition built by Patrick Henry's son, John Henry, extended straight through the house. The north door gave a delightful view of the cool and shaded rear lawn, while the south door seemed to be a frame for the distant landscape dazzling in the brilliant sunshine. On the side lawn, to the west of the house, screened off from the rear by a high box-hedge and a tremendous holly tree, is the kitchen—one of those proverbial Virginia country kitchens that were so far away that hot battercakes had to be brought to the house on horseback! When the west wing was built by Mrs. M. B. Harrison, great-granddaughter of Patrick Henry, and the present owner, a kitchen was added to the house as well as other modern conveniences. | The east wing, a story-and-a-half Colonial structure, was the original house. It had high white mantels and a crooked, narrow, boxed-in stairway, and the massive brass locks on the doors were given Patrick Henry as a fee in a lawsuit. It was in one of the rooms of this wing that Patrick Henry died, sitting in his threecornered mahogany chair, facing death with Christian fortitude. At the end of this wing, through the shed that Patrick Henry added because “he wished to hear the patter of the raindrops on 1288]
Structural
Custom
Image Metadata
- Image width
- 9980 px
- Image height
- 14142 px
- Image resolution
- 300 px/inch
- Original File Size
- 15.91 MB
- Permalink to jpg
- knv_000013/0468.jpg
- Permalink to ocr
- knv_000013/0468.ocr
