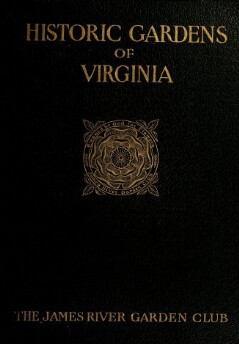

OCR
OAK HILL "By a garden is meant a place of spiritual repose—stillness—peace—refreshment—delight. —Cardinal Newman. AK HILL, the stately home of James Monroe, in Loudoun County, Virginia, was built by him while a President of the United States. ÉL ; MON y/ . The place took its name from an avenue of c wae giant oaks towering above all other trees on the Sz] spacious lawn. At Oak Hill today there may be seen a letter from President Monroe written from the White House to William Benton, the manager of the estate. In this letter the President gives instructions regarding the avenue leading from the house to the public road and states that it is to be lined with Lombardy poplars planted as he directs. This President chose wisely in selecting Loudoun County as his home. In the distance the Blue Ridge Mountains, ever veiled in a blue and violet haze, and around him an undulating, varied landscape whose climate, except for one district in the hill country of Bavaria, has been shown by health statistics to be the most healthful region in the world. The plan of the house is said to follow that of the White House, and is a striking example of the taste in the early years of the Republic for the severely classical in domestic architecture. It is built of brick, and its great portico is graced by seven massive Doric columns, nine feet in circumference and thirty feet high. The flower garden lying at the rear of the house is overlooked by the porch which, in most Georgian manor houses, characterized the rear, or more private entrance. The ground slopes slightly from the house, and while the garden is not a large one, it is laid out in fine proportions, and with taste. ‘There are three terraces, and with such a setting one can imagine the beauty of masses of [241 |
Strukturalno
Custom
Image Metadata
- Širina slike
- 9980 px
- Visina slike
- 14142 px
- Rezolucija slike
- 300 px/inch
- Veličina originalnog fajla
- 13.62 MB
- Permalink ka JPG-u
- knv_000013/0385.jpg
- Permalink ka OCR-u
- knv_000013/0385.ocr
