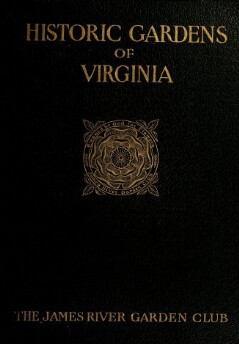

OCR
MOUNT AIRY HE Northern Neck of Virginia is that long, narrow 59) ha Dy strip of land, lying between the Rappahannock and BEX KS) Potomac Rivers. Here were the homes of WashBy UE: ington, Madison, Monroe, and Lee—and many other noble and stalwart souls, whose lives helped to make the sum of human achievement greater for having lived. This section is far from the centers of trade and commerce, and there are still no railroads or towns; so there one can find. oldtime traditions and conditions as perhaps in no other part of Virginia. Here one finds many fine old homes and churches left intact. Amid the rural beauties, winding rivers, honeysuckled roads, great wheat and corn fields in Richmond County lies "Mount ÁAiry, the ancestral home of the Tayloes. Ítis one of the greatest of Tidewater estates, and is like an old barony, with its vast lands and great mansion. As you drive up the high, winding way to the top of the terrace, through grassy lawn and giant trees—alternate shade and sunlight—and come to the house, you feel that you must be in England, for it is very stately and beautiful, so softened and mellowed by time, that you are sure you cannot be in twentieth century America. It was in the reign of Charles II that the first Tayloe came to the new land to live and brought with him the culture and traditions of an English gentleman, and transferred them to the virgin soil. His grandson, Colonel John Tayloe, built Mount Airy in 1747, and the Layloes still own the place, and live there, which makes it unusual among Virginia colonial homes. The place consists of three houses, grouped about a central axis, and connected by curved covered ways, the whole enclosing a raised [221]
Structural
Custom
Image Metadata
- Image width
- 9980 px
- Image height
- 14142 px
- Image resolution
- 300 px/inch
- Original File Size
- 13.57 MB
- Permalink to jpg
- knv_000013/0353.jpg
- Permalink to ocr
- knv_000013/0353.ocr
