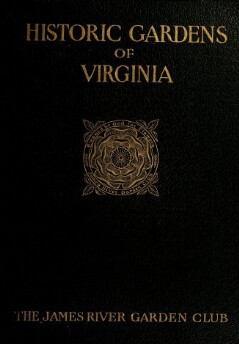

OCR
MARY WASHINGIONS GARDEN AIZEN Wakefield, in Westmoreland County, VirLe \ t+ Am, > ANY. ÉN S 5 YZ 4 ) ; t > VA ) SRC j ‘i ginia, burned April, 1735, the Washington family 5) 2a| moved to Pine Grove, more commonly known as Dye} Ferry Farm. This farm was on the Rappahannock River, opposite the town of Fredericksburg. This home was the same plan and size as that at Wakefield. Eight happy years passed, then in April, 1743, Augustine Washington died after a brief illness. Mary Washington was a widow thirty-seven years old with five children under twelve years. Her stepson, Lawrence Washington, was living at Mount Vernon and was her sole advisor. Her son George was only eleven years old when he assumed the responsibilities of having grace and family prayers in his home. George said, “All that I am | owe my mother." 3 “Washington, before setting out to take charge of the Colonial troops, after the battle of Bunker Hill, persuaded his mother to leave Ferry Farm and move to a small house he had bought a few years before in Fredericksburg. Betty Lewis, her only daughter, wanted her to live at Kenmore, but her mother had been accustomed to her own home, her own servants, and her own manner of life. The habit of command was strong within her. Her simple establishment had unfitted her to occupy a visitor’s place in the fine home at Kenmore. "My wants in this life are few," she replied to her daughter s invitation. “I feel perfectly competent to take care of myself.” Her home still stands in Fredericksburg. In 1775, it was a long, low cottage, with a hall and two rooms on the first floor and a half story above. The house was part brick and part frame. A detached building to one side of the cottage was the kitchen, | 206 |
Structural
Custom
Image Metadata
- Image width
- 9980 px
- Image height
- 14142 px
- Image resolution
- 300 px/inch
- Original File Size
- 14.22 MB
- Permalink to jpg
- knv_000013/0332.jpg
- Permalink to ocr
- knv_000013/0332.ocr
