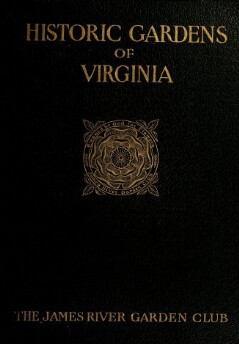

OCR
(1 cae er po pee ee ee ee ÉSE Te e ae a nn ane HiSTORIC GARDENS. OF UVIBRGINIA =o II. aa SS 7 = Se the Lees gave the great Commander-in-Chief of its armies and four other generals. When Stratford House was built, the European colonists in America were few in number, and widely separated. “They were hardly able to defend themselves against the Indians who peopled the interior and constituted an ever-threatening peril. The newcomers clung to the coast line and the banks of the larger rivers flowing to the sea, as if longing to maintain their water connection with the old country as closely as possible—like children loving the touch of the mother hand and fearing to lose it—and for the practical reason that the easiest, safest, frequently the only, means of passage and transportation from point to point, family to family, was by water. Stratford House was built years before the mountains of Virginia had been explored; when the rich valley of the Shenandoah was an unknown land, shrouded by forest, mystery and fear, and an expedition to discover it was considered too dangerous to be undertaken. Since the stately shape of the house, as it is, rose above the noble river this great nation has been born and come to its enormous strength. From the strip of territory and the few hundreds of inhabitants stretched along the Atlantic coast, it has extended from ocean to ocean and from the Great Lakes to the Gulf. The Stratford House is built in the shape of the letter H, with a group of four chimneys in each of the wings. In one of these groups is a secret room, which evidently was occupied at times, as is proved by candle grease, smoke from lamps or candles, and traces of ink and grease on the floor. The centre room, or library, opens at each side on the garden by doors reached by stone steps. No lofty columned portico adorns the house. It was built before the architecture we call “Colonial” was generally adopted in this country. Plain and well-worn stone steps rise directly from the garden to the house. A somewhat unusual feature is a square brick house at each corner of the main building, a short distance away, used respectively as kitchen, laundry, office and cow barn. 1186]
Szerkezeti
Custom
Image Metadata
- Kép szélessége
- 9980 px
- Kép magassága
- 14142 px
- Képfelbontás
- 300 px/inch
- Kép eredeti mérete
- 16.1 MB
- Permalinkből jpg
- knv_000013/0302.jpg
- Permalinkből OCR
- knv_000013/0302.ocr
