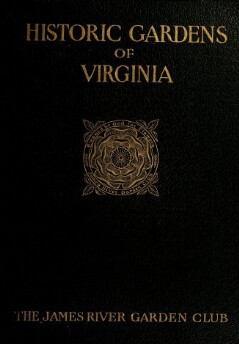

OCR
HAMPSTEAD OME twenty miles northeast of Richmond, in New Kent County, on the highlands overlooking the rich fields which border the Pamunkey River, stands in stately simplicity Hampstead. North of the house, the hill slopes suddenly to the valley of the Pamunkey, giving a magnificent view of the lowlands framed by the distant hills. ‘his view is suggestive of the valley of the Medway, in the County of Kent, England. It was for this county that New Kent, Virginia, was named. In the year 1827, Hampstead was built by Conrad Webb, the owner of vast acres in that section of Virginia. It was told by the oldest inhabitant, a descendant of one of his many slaves, that upon the occasion of the laying of the corner-stone, the proud owner, holding the hand of his young wife, walked three times around the foundation and had her lay the first brick, using a silver trowel provided for the ceremony. There they built the stately dwelling with its four stories, its large, airy rooms, and wide, circular stairway. This stairway extends from the basement to the attic and is one of the most interesting features of the house. The long and spacious hall, which runs through the house, 1s broken midway by Corinthian pillars, supporting an arch, and the woodwork throughout is carved to follow similar designs. The floors are of unusual quality for the period in which they were laid, and it is said that in selecting the timbers for them Mr. Webb made what was then a long and arduous trip to Norfolk, to secure trees which had been cut and seasoned for masts. One part of the English basement originally had built-in book shelves and was used as a library. In this basement are also the [178 |
Strukturalno
Custom
Image Metadata
- Širina slike
- 9980 px
- Visina slike
- 14142 px
- Rezolucija slike
- 300 px/inch
- Veličina originalnog fajla
- 15.37 MB
- Permalink ka JPG-u
- knv_000013/0290.jpg
- Permalink ka OCR-u
- knv_000013/0290.ocr
