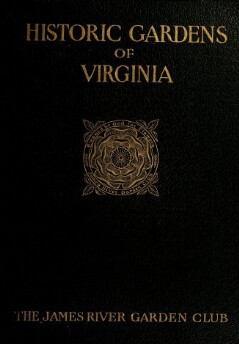

OCR
EB SS PP Be) EAS = - me eT Se — zi — === = The house has distinction. This comes partly from its paneled walls, witnessing to the good taste and knowledge of the builders— long since dead—who placed them there. The two wings, each a complete house, are held together by the long, wide hall originally intended as the ballroom. This hall is one of the features of the house, which, with its exits upon both ends and sides, may properly be called four-fronted. The interior, with its large, square rooms, engaged the attention of the first artisans of the country; the rnantels and hand-carved stairway are particularly interesting. All over the house the woodwork is elaborate and exceedingly good. Ihe paneled rooms show refined cornices, while the graceful north stair is of particular note, along with the beautiful treatment of the newel post at its foot. Black walnut, mahogany and heart pine are the woods used. The splendid paneled dining-room still speaks of the presence of century-dead masters. The sunbeams that steal in through the opalescent window panes light up the names and dates thereon as far back as 1779. The H and L-H hinges; the heavy brass locks and huge door keys; the iron locks showing the English coat-ofarms in brass; the personal reminders of Thomas Jefferson who lived here as a boy—these are among the many things that make this house as interesting as any in America. Straight through the hall—from river to road—a vista ends down the cedar-bound lane and stretches its length into the house and out over flights of well-worn stone steps. These steps now present almost a dilapidated appearance, and suggest an indifference on the part of the owners, but they are really carefully left that way in respect to their great age. And, as if in a like appreciation of this same age, wherever possible, the mossy crevices are filled with violets and ferns. The exterior of the house is unique. Begun, apparently, as a brick building, the south wing has both ends well laid in Flemish bond, as if the change to a frame construction came after these were built. The north wing is all frame. [115]
Strukturalno
Custom
Image Metadata
- Širina slike
- 9980 px
- Visina slike
- 14142 px
- Rezolucija slike
- 300 px/inch
- Veličina originalnog fajla
- 17.17 MB
- Permalink ka JPG-u
- knv_000013/0187.jpg
- Permalink ka OCR-u
- knv_000013/0187.ocr
